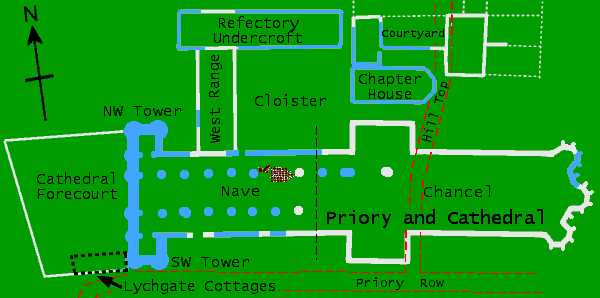|
Index...
|
 he exact date that building commenced is unknown, although it was certainly underway by around 1115 to 1140; the period to which some of the early Romanesque architecture has been dated. Fortunately, remains are visible at both ends of the church and so we can be certain that the length of the cathedral was an enormous 425 feet which would have dwarfed even the nearby parish church of St. Michael which is not small at 293 feet in length. The excavations so far indicate that the chancel at the east end of the cathedral was first to be built, although the three cornered apse at the far end is thought to be a later addition.
he exact date that building commenced is unknown, although it was certainly underway by around 1115 to 1140; the period to which some of the early Romanesque architecture has been dated. Fortunately, remains are visible at both ends of the church and so we can be certain that the length of the cathedral was an enormous 425 feet which would have dwarfed even the nearby parish church of St. Michael which is not small at 293 feet in length. The excavations so far indicate that the chancel at the east end of the cathedral was first to be built, although the three cornered apse at the far end is thought to be a later addition.
The cathedral was not built in one single period, however, because in 1143 warrior Robert Marmion used the partially built priory as his stronghold in an ultimately failed attempt to take control of Coventry castle from Earl Ranulf of Chester. He threw out the resident monks and fortified the church, surrounding it by a defensive trench of which remains have been excavated. In the plan below, approximately everything to the right of the central black dotted line had been built by the time of the seige of 1143.

The second phase of construction continued towards the west end of the church which contained the two substantial towers, parts of which can still be viewed. The dating of artifacts found in the ditch and also of architectural techniques indicate quite reliably that building resumed westwards sometime after 1150 in the Early English Gothic style. Construction of the main building is thought to have been completed c1250 and this view is reinforced by town records of that time, noting the purchase of twenty oaks for the cathedral structure.
Of course, the building of the priory as a whole didn't stop here; right up until the dissolution, changes took place to both the main church structure and the many other monastic buildings on the north side.
Website by Rob Orland © 2002 to 2025