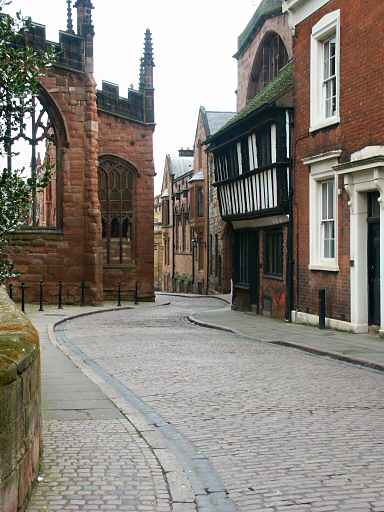|
Index...
|
 t the 1945 exhibition held at the Drill Hall in Queen Victoria Road, a model was unveiled showing one of the proposed reconstruction plans for Coventry's city centre. At first glance, this scale model of the town centre, viewed from Pool Meadow and looking south-west, appears very impressive with clean wide open spaces and sweeping curves. However, as you study it with a more critical eye, one becomes more aware of just how many historic features are missing.
t the 1945 exhibition held at the Drill Hall in Queen Victoria Road, a model was unveiled showing one of the proposed reconstruction plans for Coventry's city centre. At first glance, this scale model of the town centre, viewed from Pool Meadow and looking south-west, appears very impressive with clean wide open spaces and sweeping curves. However, as you study it with a more critical eye, one becomes more aware of just how many historic features are missing.

Just in Bayley Lane alone, (next photo) this plan would have discarded such gems as 22 Bayley Lane and the Golden Cross, not to mention the ruins of the Old Cathedral. It does appear, however, that Lychgate Cottages and the nearby north west tower of St. Mary's Priory which housed part of Blue Coat School were still to be retained.
 In fact, from the model shown, the only new developments to be carried out were the precinct and Broadgate Garden Island which was a pleasant feature of the city centre from 1948 until around 1990 when it was, in most locals' opinion, ruined by the building of Cathedral Lanes shopping centre.
In fact, from the model shown, the only new developments to be carried out were the precinct and Broadgate Garden Island which was a pleasant feature of the city centre from 1948 until around 1990 when it was, in most locals' opinion, ruined by the building of Cathedral Lanes shopping centre.
The large curving structure bringing High Street into Little Park Street also appears to indicate the planned disposal of the National Westminster Bank (then the "National Provincial") which had survived the war virtually unscathed. Also in the foreground, there appears to be no provision for the Georgian houses in Priory Row.... were these to be victims of ruthless modernisation too? Fortunately, as we now know, these actions never came into fruition.
The two links above will take you to more information and photos of these buildings on other parts of the website.
Website by Rob Orland © 2002 to 2026