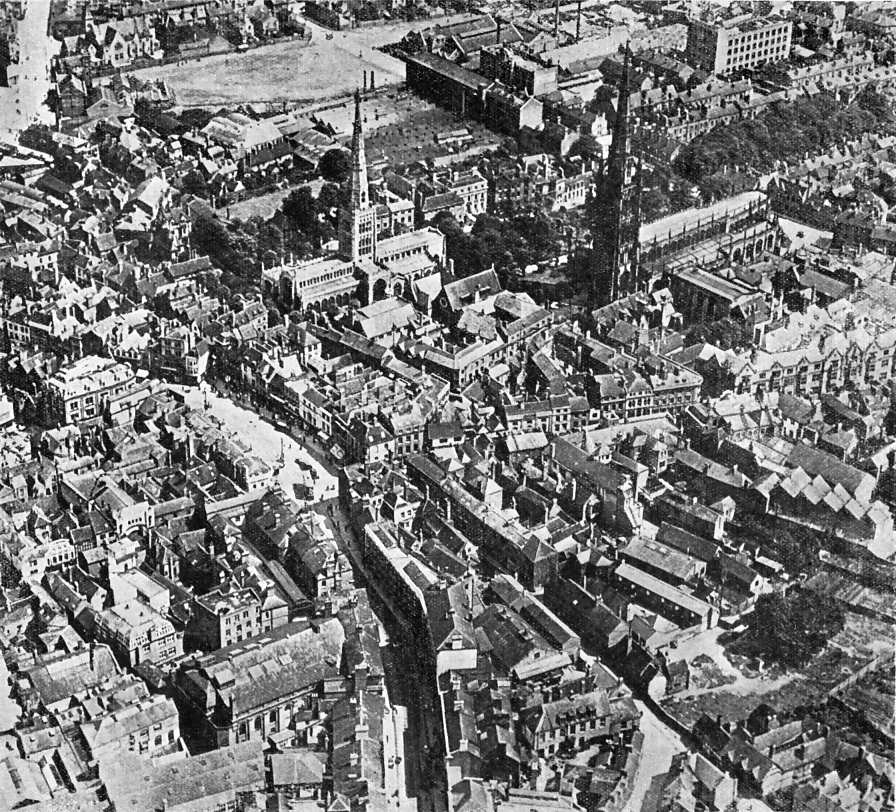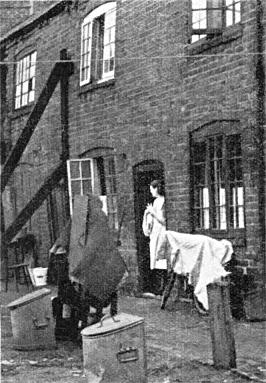|
Index...
|
| The Architect and Building News - 21st March 1941 | Return to the Post-war pages | Page 2 |


Above. A pre-war view of the City Centre, showing approximately the area affected by the new plan. A scheme for replanning some of this area had been prepared by Mr. Gibson before the war. The crowded, unoriented houses and the narrow, tortuous streets make a striking contrast with the illustrations of the new plan which follow. In the centre foreground is Hertford Street, running up to Broadgate.
Right. Narrow doorways, insanitary bins; a constant fight against dirt and for air and sunlight. Quaint? Old world? This example has not even those saving graces. It is a slum, and as such typical of much housing throughout the country. Now turn the page to what it is hoped will be the legacy of war.
Website by Rob Orland © 2002 to 2026