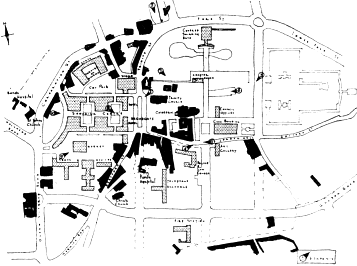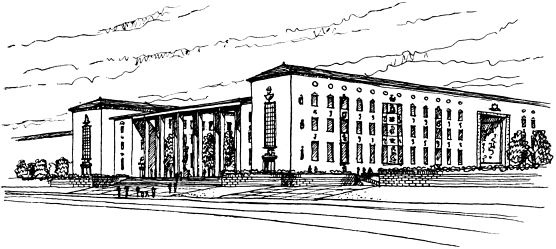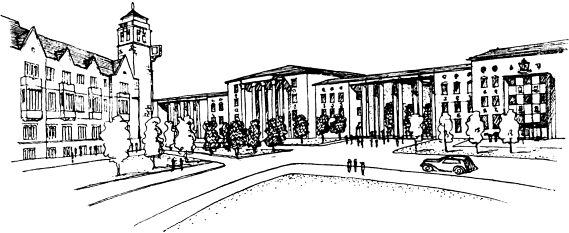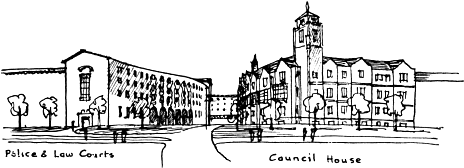|
Index...
|
| The Architect and Building News - 21st March 1941 | Return to the Post-war pages | Page 7 |

Some of the views which the new plan would make possible are illustrated on these two pages. References are given on the accompanying plan.

The Civic Buildings from Cox Street.

The Civic Buildings, Corporation Offices and Art Gallery. In the left of this perspective is the Council House.

Earl Street from Jordan Well. Right, the old Council House, and, left, the police and law courts. The double curve of the frontage follows the line of the existing Earl Street. It will be remembered that this formed part of the previous plan for a new City Centre. A photograph of the model was published in THE ARCHITECT AND BUILDING NEWS for December 6, 1940.
Website by Rob Orland © 2002 to 2026