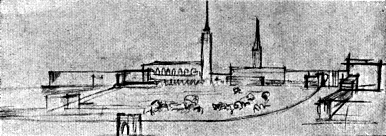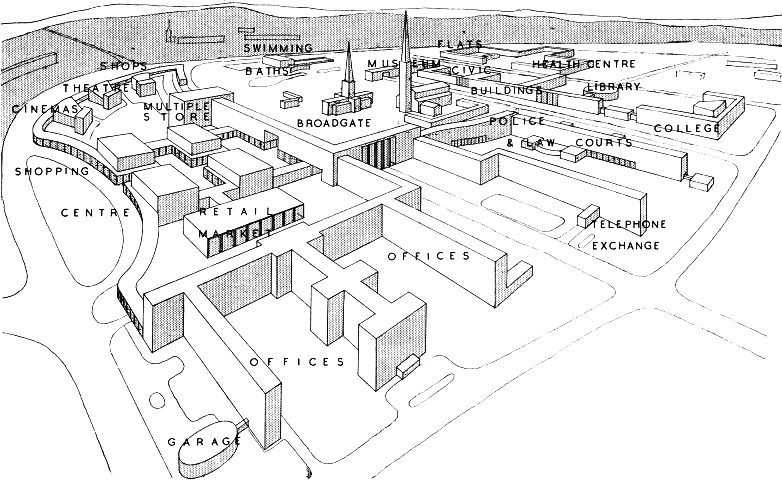|
Index...
|
| The Architect and Building News - 21st March 1941 | Return to the Post-war pages | Page 3 |

Open space is the keynote of the plan. Apart from the hygienic advantages which spacial planning gives, by admitting air and sun, the vistas and skylines afforded by such treatment are worth more than passing consideration. This preliminary pencil sketch shows the area north of the Cathedral as park-land backed by an interesting skyline in which the spires are the focal point.

Amenities. In any town the amusements, shopping centre, business centre, etc., tend to be concentrated in certain districts. This trend suggests that these "congregations" can be harmoniously designed. Above is a suggestion for grouping the cinemas and theatres.

Housing, either in flats or houses, must be planned conveniently near but not muddled in the industrial centres. These things will be welcome legacies of the war. These things must be part of our war aims.

The aerial perspective above shows the relationships of the various planning units in the ultimate scheme. The Cathedral spire is the focal point from all directions. In the left of the picture is the theatre group, then, reading to the right anti-clockwise, the shopping centre, the market place, blocks of offices and blocks of flats. A detailed key is given with the lower plan on the facing page.
Website by Rob Orland © 2002 to 2026